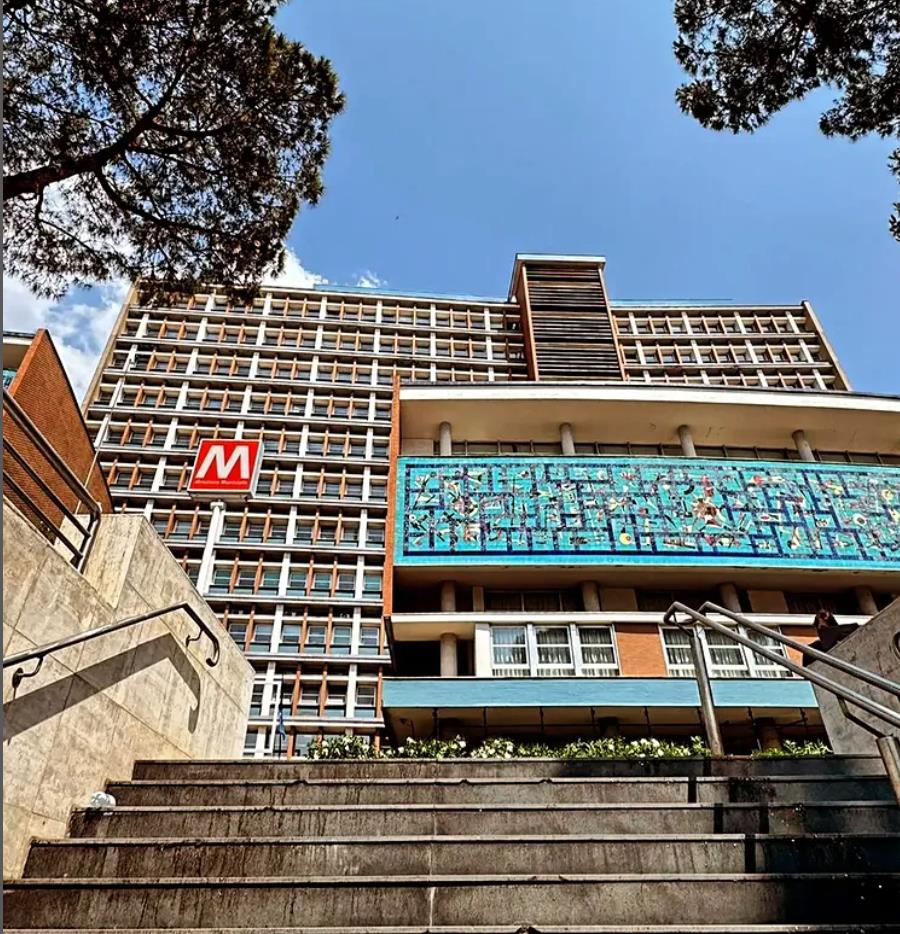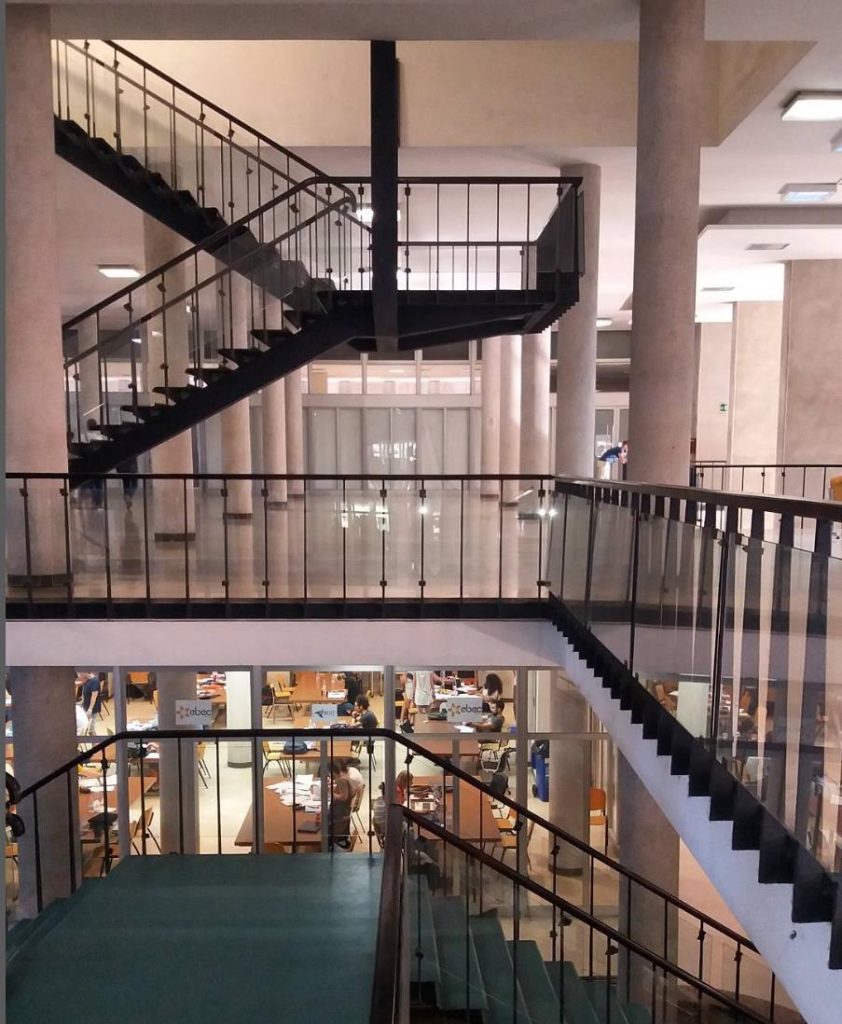Congress Venue

The Conference will be held at the Polytechnic School and Basic Sciences of the University of Naples Federico II. The central location and architectural significance of the complex make it a prestigious venue for academic and professional events.
The School of Engineering of Naples, founded in 1811 by Gioacchino Murat with the name of “School of Bridge and Road Applications”, is the oldest in Italy and has played a crucial role in the scientific and technological development of Southern Italy.
Located in the Fuorigrotta district, the beautiful complex of the Polytechnic School and Basic Sciences was designed by Luigi Cosenza between 1955 and 1970 and is a masterful example of Italian Rationalism. A large mosaic decoration on the pediment celebrates the progress achieved by humanity through its labor. The building complex consists of two main structures, one with 6 floors and the other with 11, connected by lateral wings spanning three levels.
Access is through a porticoed atrium, leading into a large open space on the ground floor, which offers a direct view of the garden in the inner courtyard.
On the first level are located the main classrooms, the Aula Magna, the offices of the presidency, and the drawing rooms in the opposite wing. On the upper levels, classrooms are arranged in double rows of varying sizes, with central rooms illuminated from above. Such features make the Polytechnic School and Basic Sciences well-suited to hosting prestigious conferences and large-scale events.
In addition, entrance through the porticoed atrium and the vertical connection system between the levels make the structure functional and well-organized. The rationalist design ensures well-distributed spaces, with classrooms of various sizes that can accommodate parallel sessions or workshops.
The Conference welcome, keynote speeches, and closing ceremony will be held in the Main Room “Leopoldo Massimilla” which can host up to 300 participants. If more than 300 people will attend the Conference, the events will be projected in the adjacent Main Room “Scipione Bobbio” which can host up to 200 people. Moreover, other four rooms which can host up to 100 people will be used to run parallel sessions.

